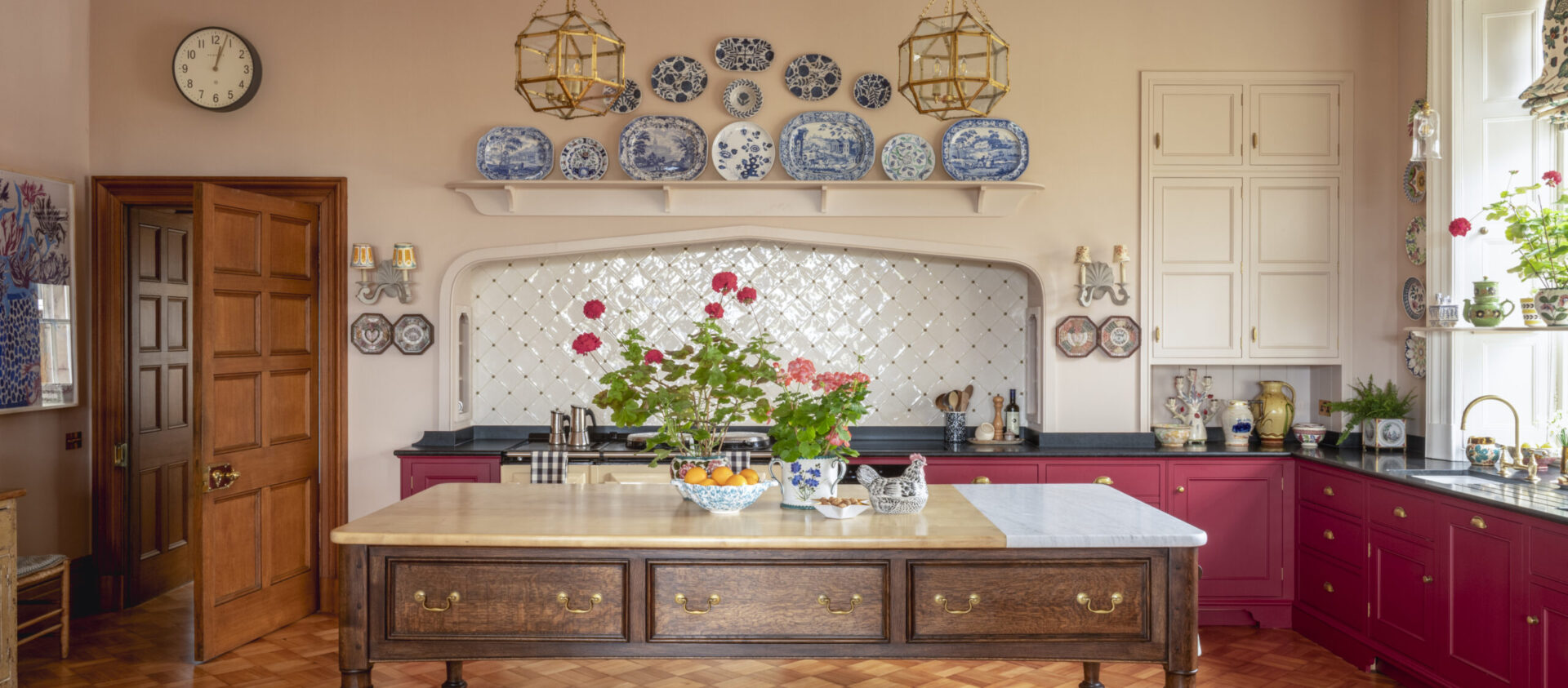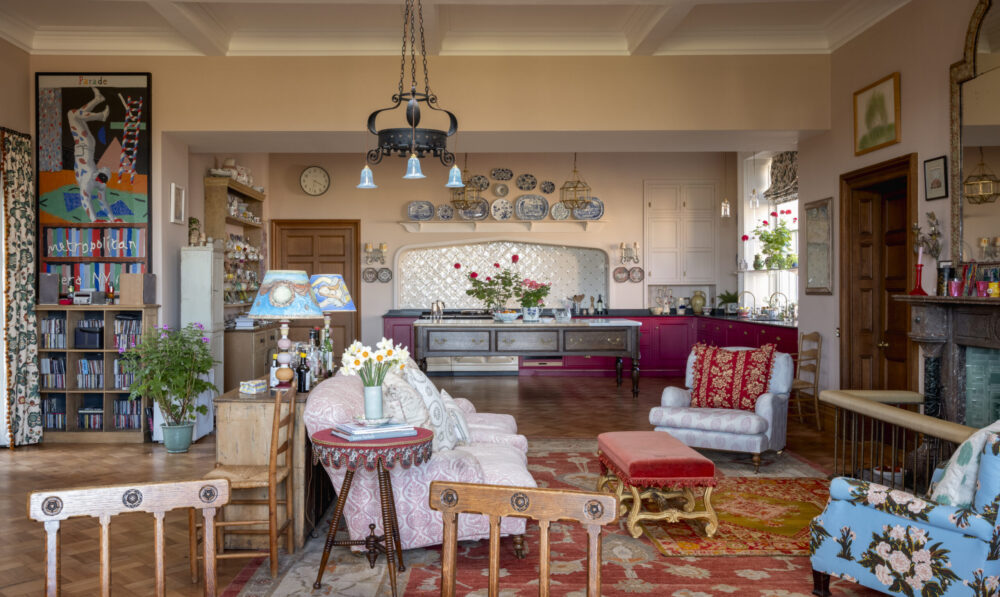A Victorian Estate Kitchen
NORTHUMBERLAND
This fascinating 19th-century Victorian Gothic mansion house in Northumberland is Grade II* listed. It sits at the centre of a larger estate with a number of discrete buildings and monuments scattered throughout the property.
Many of the rooms throughout the house retain much of their original estate joinery. Our client commissioned us for our approach to designing cabinetry and kitchens that complement the original features found in period properties.
The existing kitchen was very much a back-of-house space and designed for a different era. This room has been retained as a catering kitchen; while the new kitchen has been designed by removing a large wall between the now redundant billiard room and estate office; creating a kitchen central to the building and a more modern way of living. This new bespoke kitchen sits in a hugely characterful high-ceilinged room with an original pitch pine parquet floor.
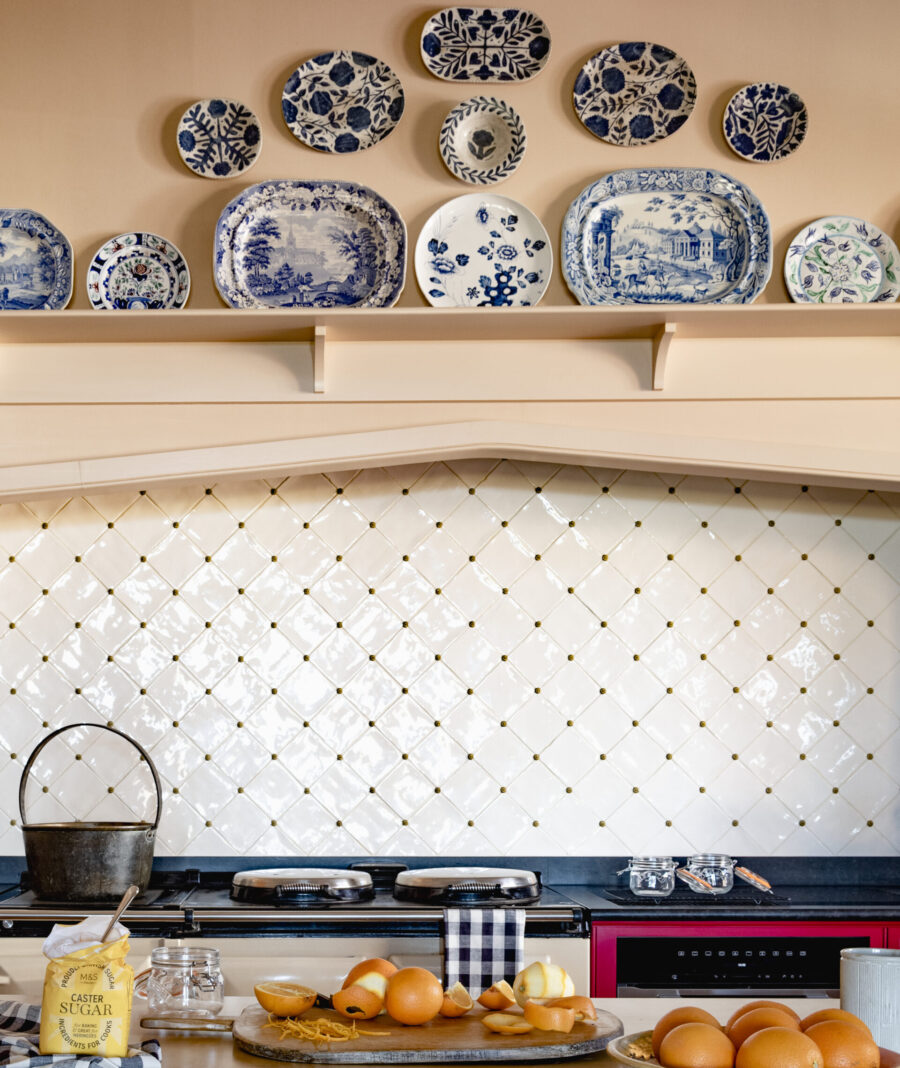
Design Features
Nick Anderson’s goal was to create a kitchen that felt as if it had always been part of the building. By creating a false wall along the main elevation, he was able to design an arched recess that incorporates the induction hob and Aga.
Added details in the cooking area include small alcoves which house a collection of antique spice jars, while a large, recessed wall cupboard sits flush with the new wall, avoiding the need for standard wall mounted cabinetry.
This attention to detail creates an area that seemingly integrates the cabinetry within the fabric of the building, reflecting the way that estate joinery would have originally been built.
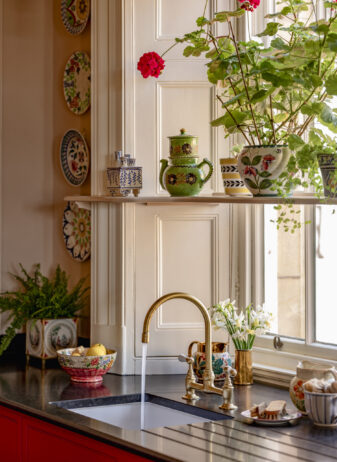
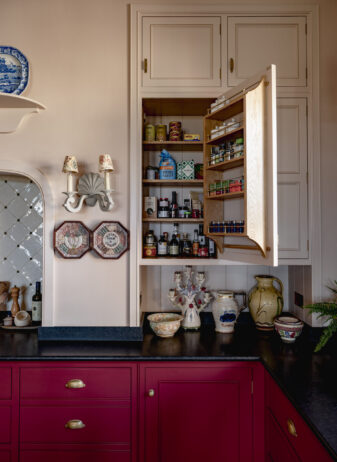
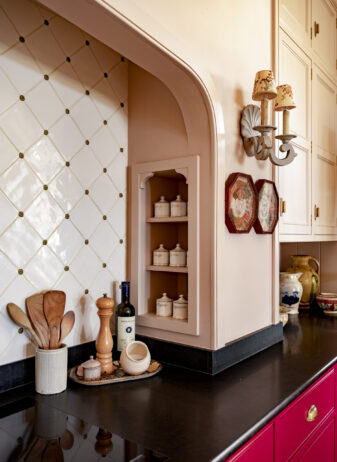
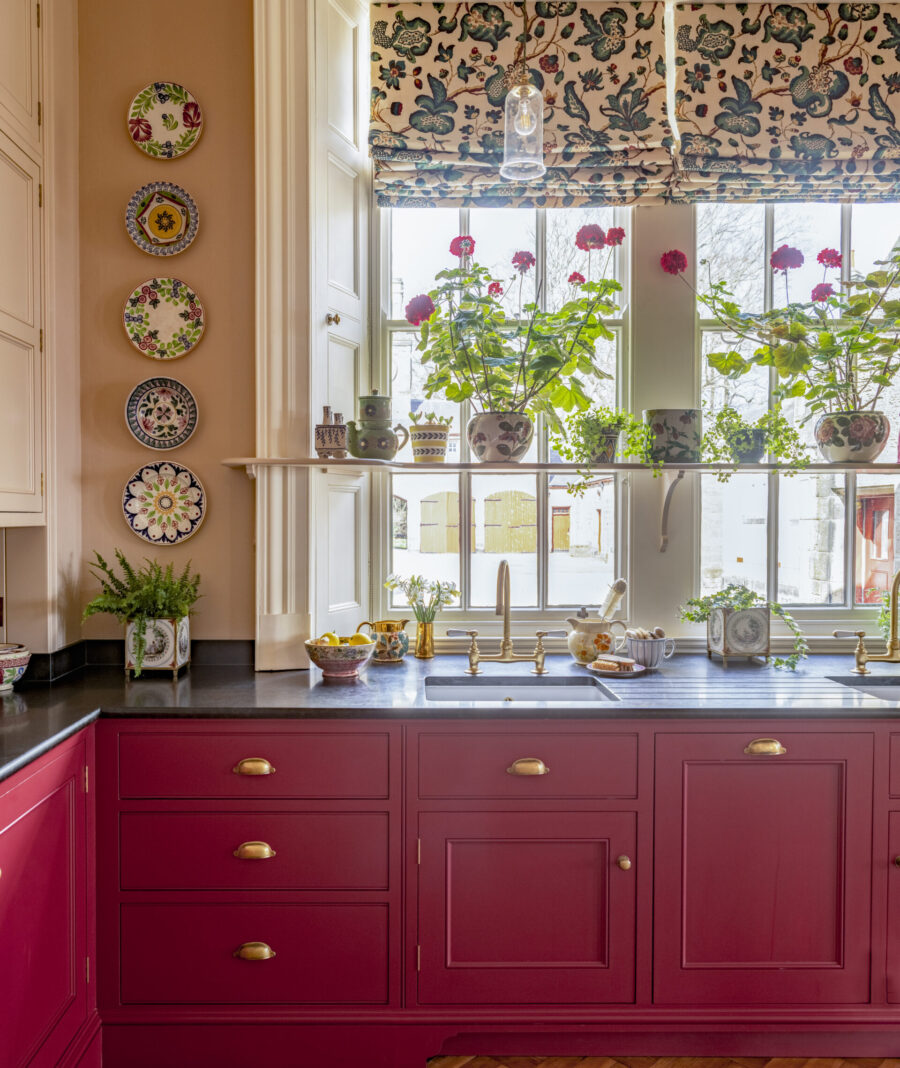
Inspiration
Key to the design was understanding the needs of the client; an art dealer and keen collector of ceramics. Her collection inspired the decision to design a full length shelf that sits across huge original sash windows with a view overlooking a courtyard.
The shelf, aligned with one of the glazing bars on the window, creates a unique display area as well as a well-lit spot for growing herbs.
Geraniums, home grown in the estate’s glasshouses, also over-winter on this shelf; the shelf itself is inspired by a design found at The National Trust’s Dyrham Park.
A room of these proportions affords space for two separate Shaws of Darwen under-mounted sinks with two Barber Wilsons regent mixer taps allowing two people to work independently.
To the right of the window, a cabinet is supported on brackets, connecting it to the base cabinets below, helping to enhance the traditional aesthetic, balancing well with the recessed wall cabinet on the left.
Cabinets hand painted in a vibrant raspberry red topped in honed black granite creating a seamless line at base level. These cabinets house an integrated under counter Liebherr pull out larder fridge, and a range of Miele appliances including a single oven, an induction hob and an integrated dishwasher.
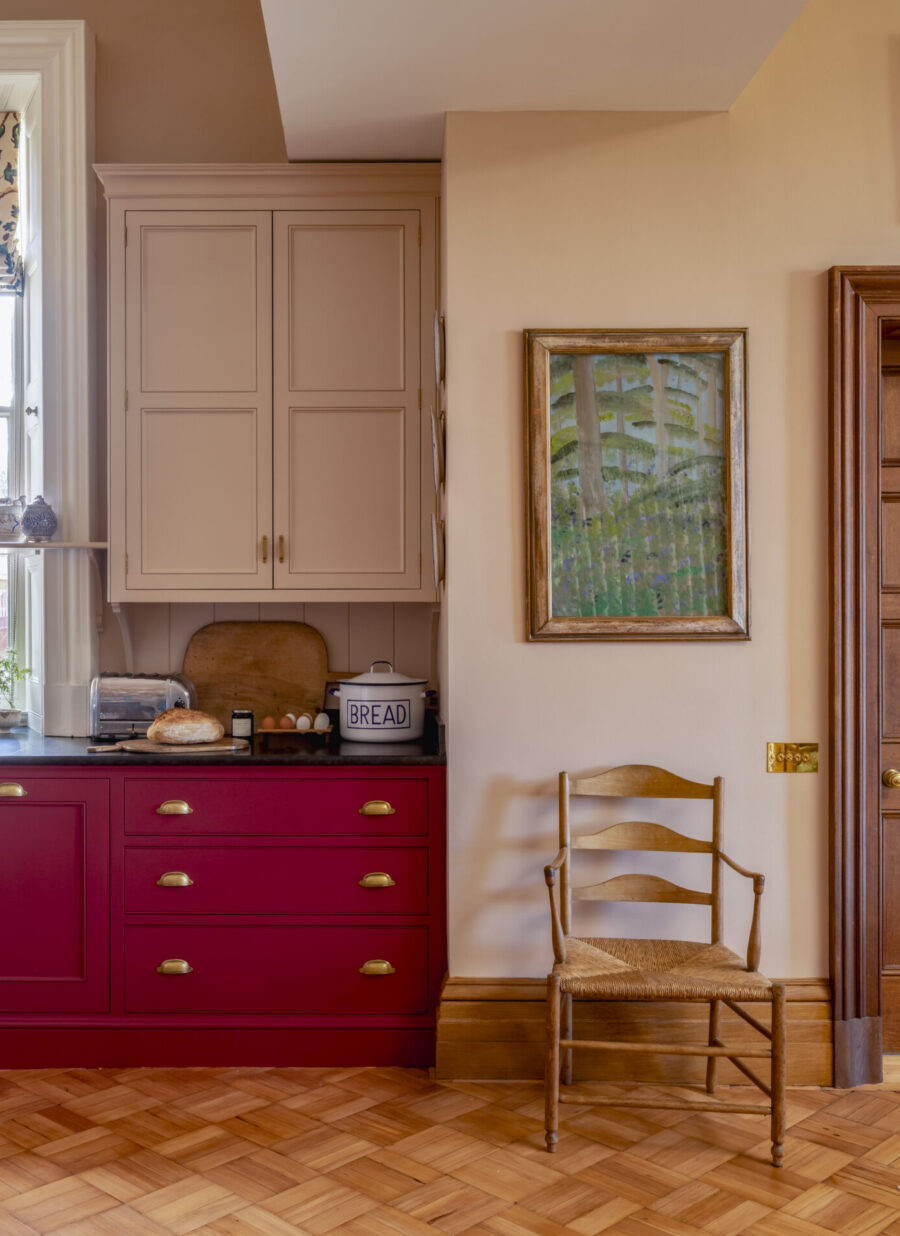
A wall cabinet is supported on brackets, connecting it to the base cabinets below
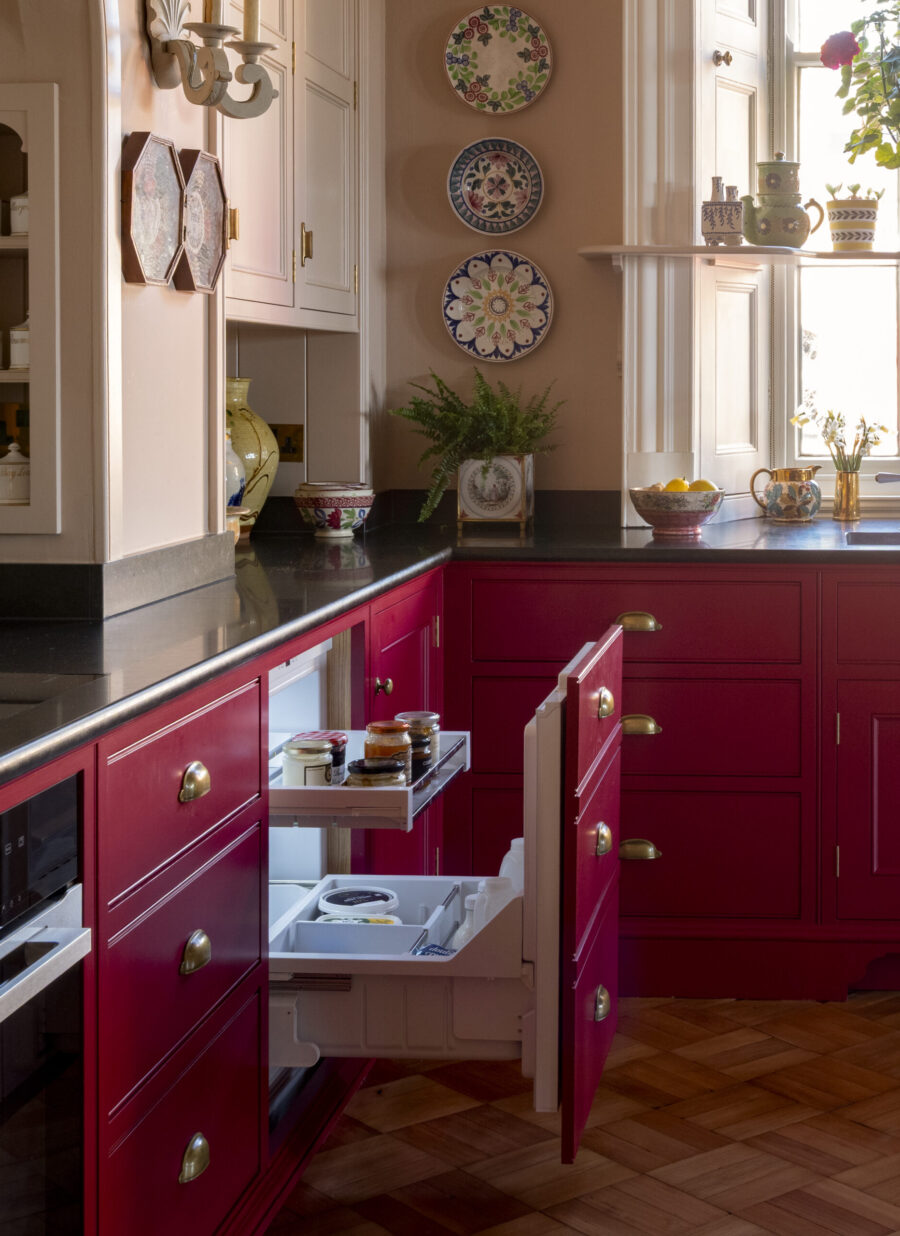
Integrated under counter Liebherr pull out larder fridge
The owners of this magnificent home are so fortunate to have a house packed full of original design features; high ceilings, original wooden flooring; large sash windows; ornate cornice; traditional estate joinery.
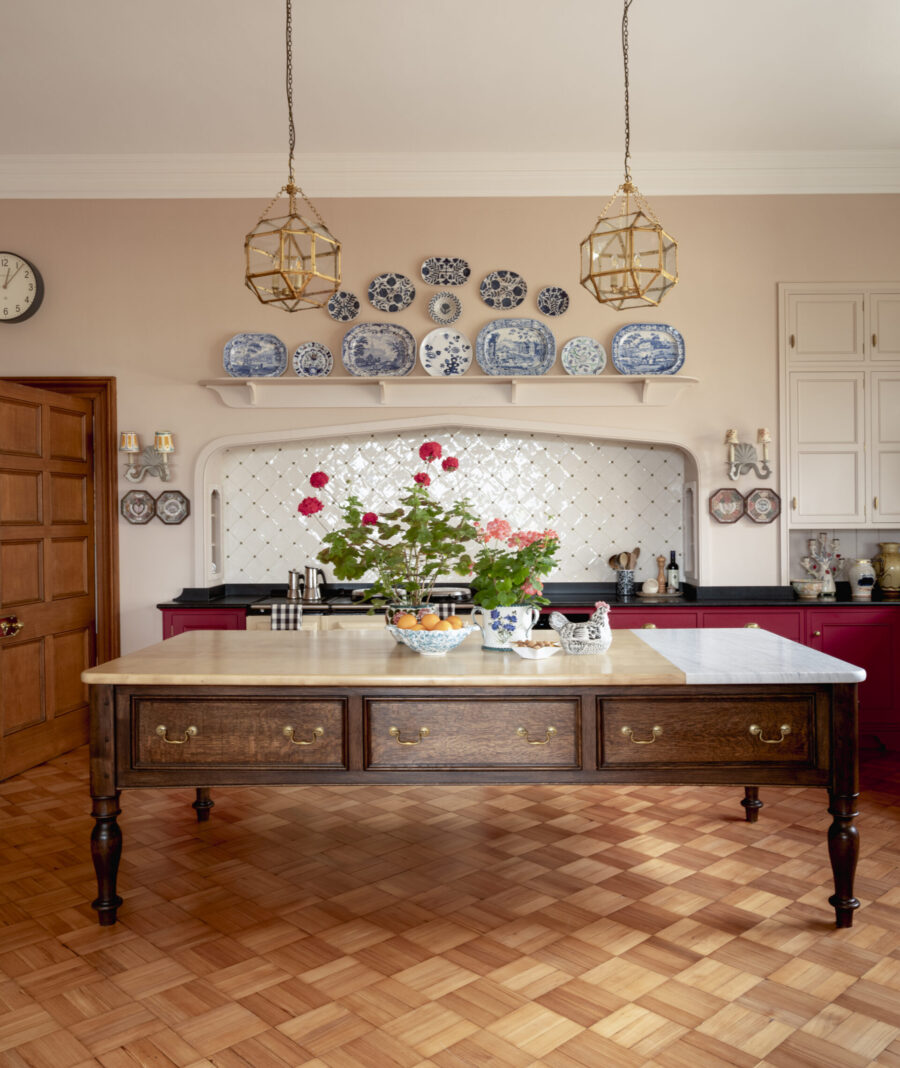
Cook’s Table
Central to the kitchen is the Cook’s Table. The worktop constructed in two parts; planked sycamore and honed Carrara marble – perfect for preparing food and pastry. These surfaces sit on a table base made from European oak which has been traditionally aged by a French polisher.
One of the table’s drawers houses the client’s silverware collection. This bespoke cutlery drawer has been cleverly designed to include bespoke silverware storage inserts.
Each insert is lined with anti-tarnish silver cloth to protect the silverware, and the flap that covers the cutlery helps keep them clean and tarnish-free, ensuring they are always ready to use.
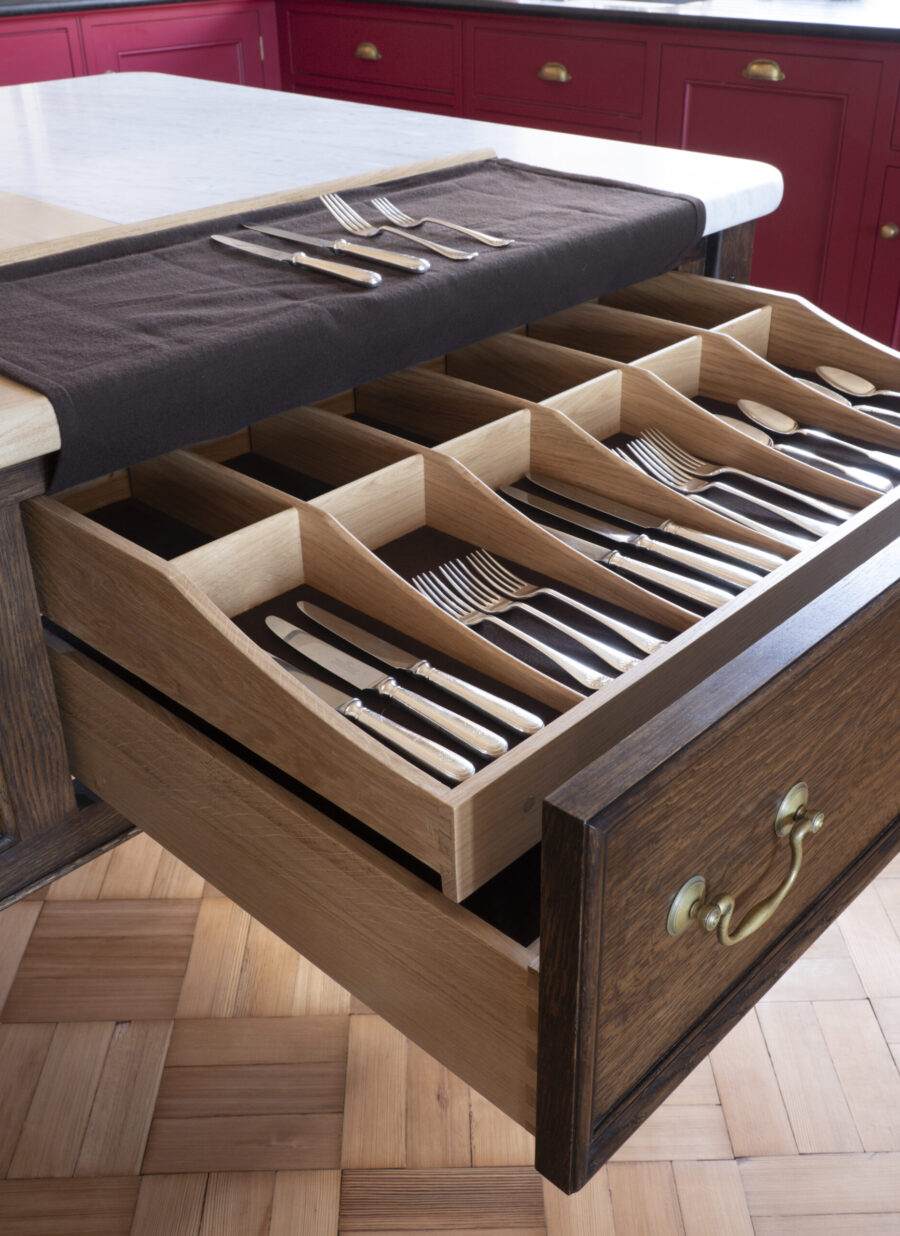
A bespoke cutlery drawer which includes silverware storage inserts, lined with anti-tarnish silver cloth
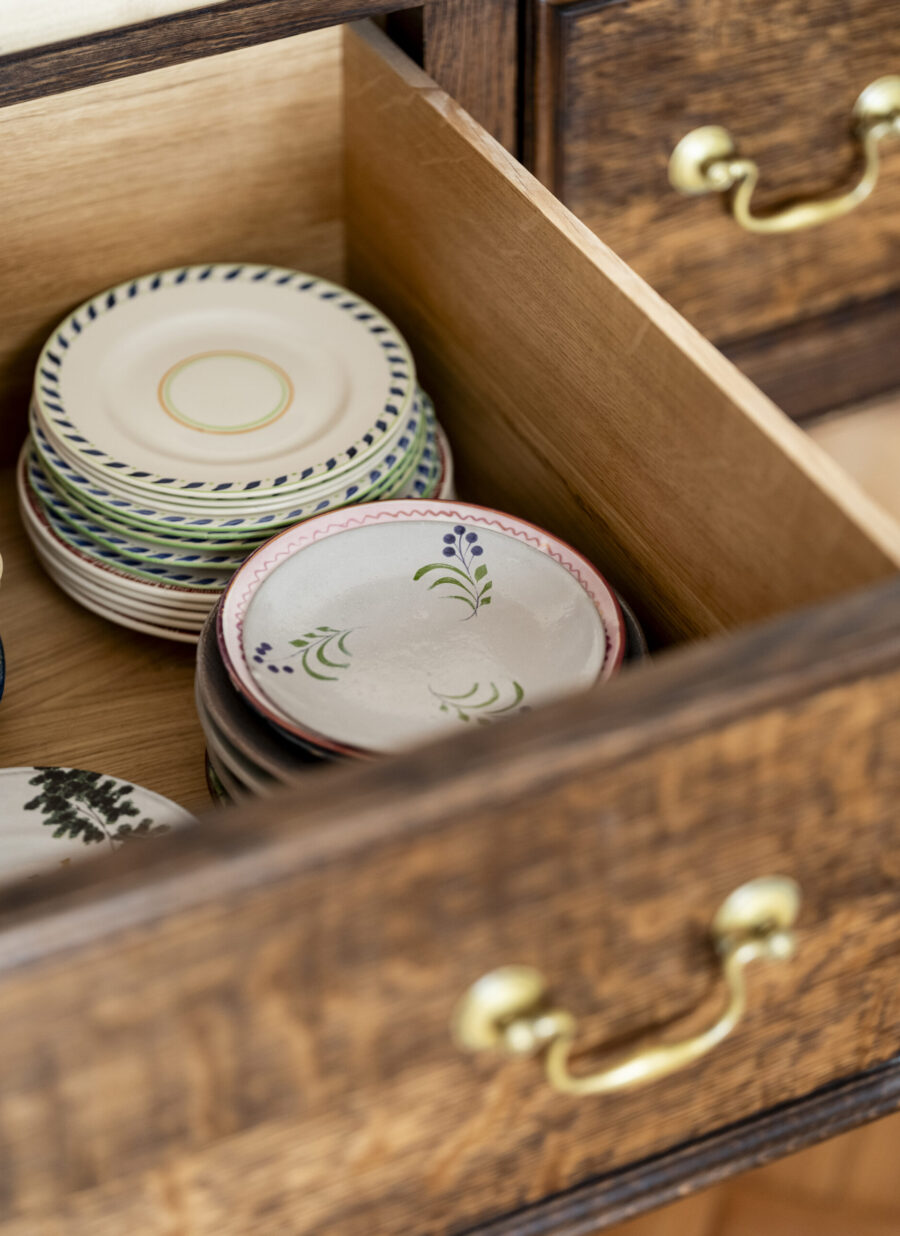
Drawers set within the Cooks Table island, deep enough for crockery
Deciding to create one larger room from two smaller redundant ones has given us the opportunity to design a kitchen that functions perfectly for both large groups, or smaller family gatherings. We have designed a space that has the feel of a furnished room; enhanced even further by paint colours and a wonderfully eclectic mix of art, plants and ceramics.

